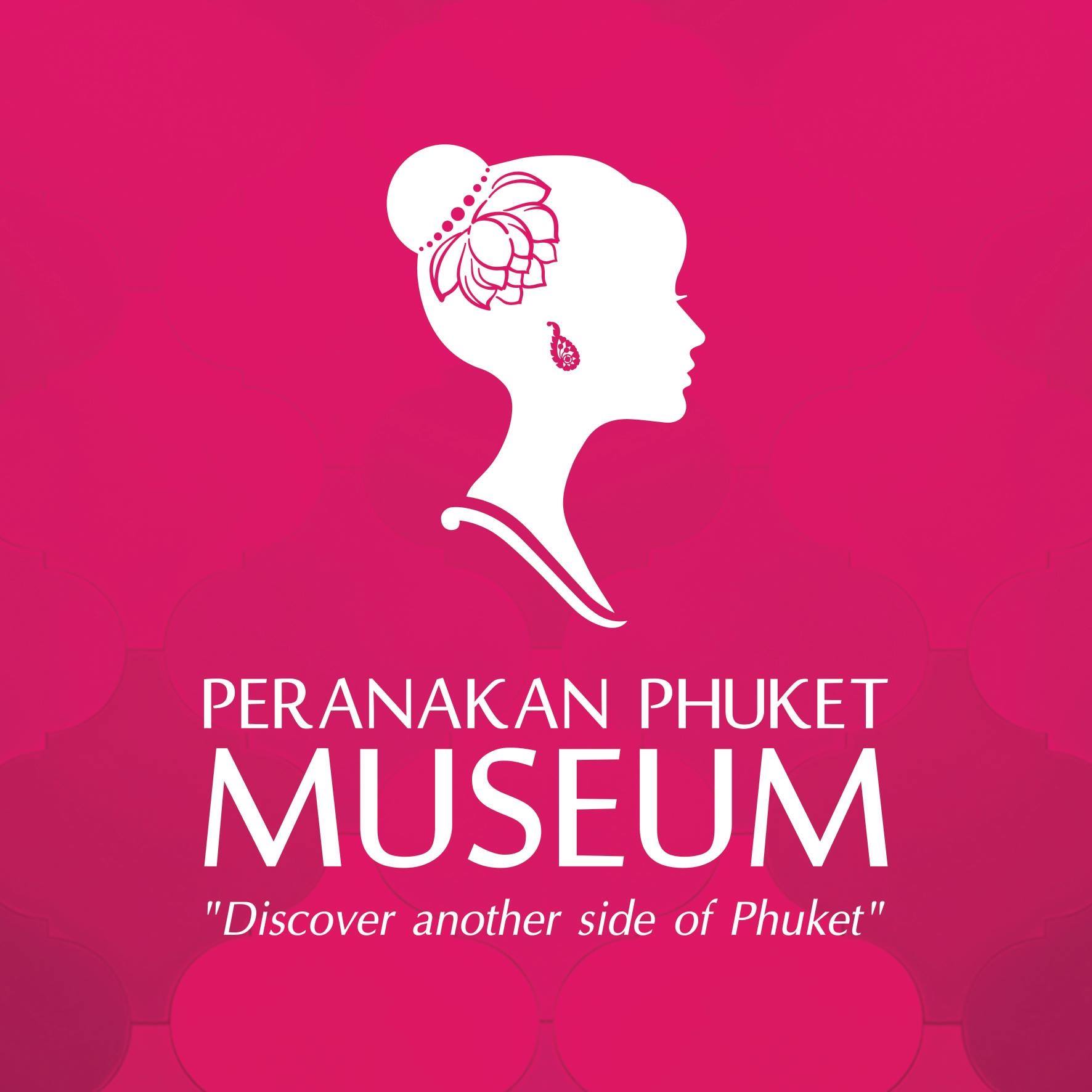 PPM Audio Guide
PPM Audio Guide
Shop front
Decorated to look the face of a dragon, where doors resemble the mouth, two windows resemble eyes and two air voids above windows resemble eyebrows. The sign above entrance door is usually the name of the business, villages where they are from in China and their last names.
Reception Area
The forefront room of the house is where people entertain their guests in the old days, decorated with wooden table, tea set, and pearl decorated sofas and chairs.
Chim-Jae
This is the void area in the middle of the house with a well for collecting rainwater and washing. The void also allows the sun to shine through and helps ventilate the house.
Dining Room
Situated near the end of the house next to the kitchen and is considered the tail of a dragon.
Kitchen
In the past, normally set right at the back of the house, the cooking stove is made out of concrete for cooking and preparing purposes.
Toilet
Toilet is at the back of the house resembles the tail of the dragon.
Peephole
Also called cat eye hole; a small opening drilled through the floor of the protruded second floor to look from upstairs down onto the covered walkway (arcade or Ngor-Ka-Kee) to check out visitors.
Bed room
Normally on the second floor, the bed is made out of four metal poles decorated with laces to protect from bugs, laces were also used for decorating around the room including windows, closet and cradle.