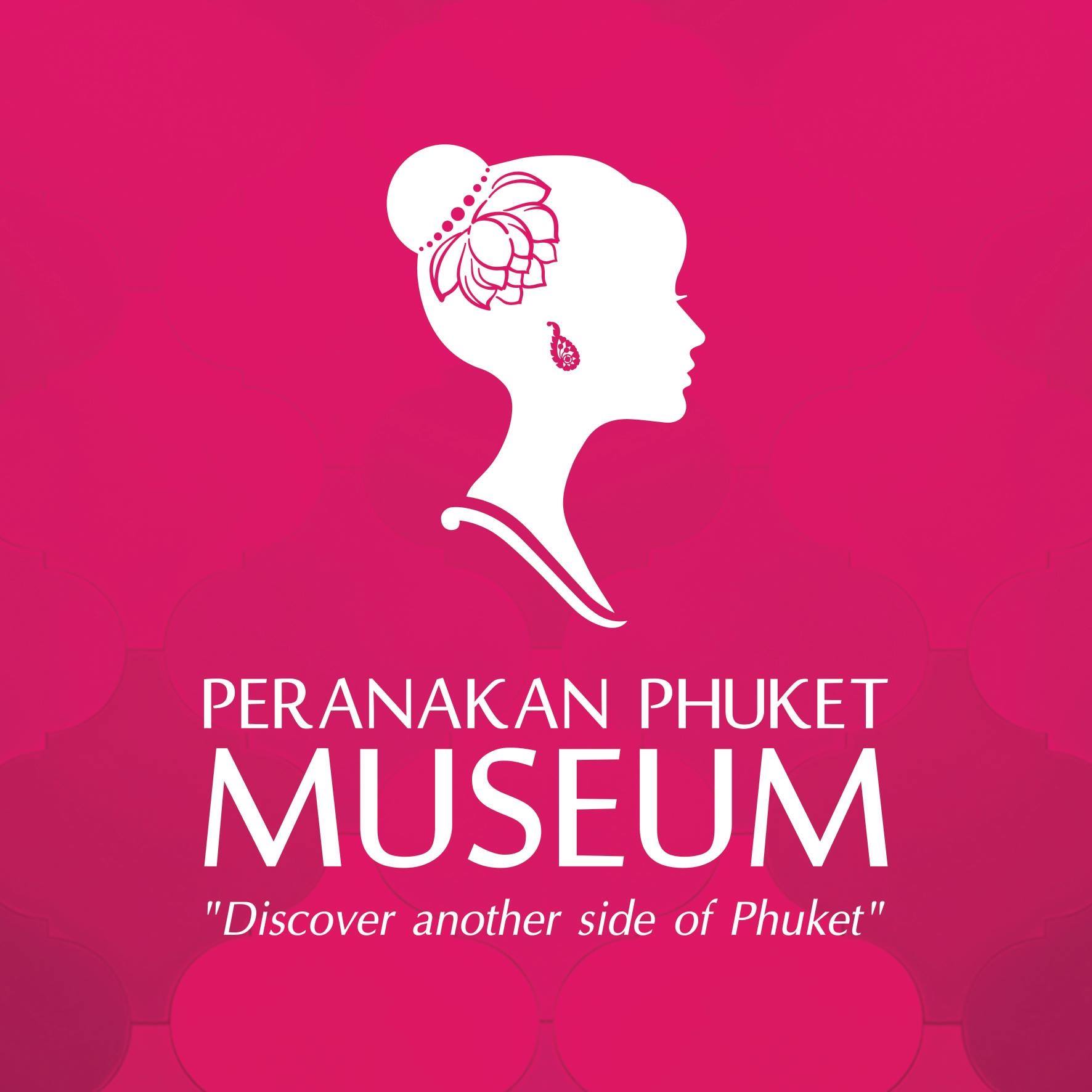 PPM Audio Guide
PPM Audio Guide
Early Architecture of Phuket
During the time of King Rama III to King Rama V, many Chinese immigrants came and settled in Phuket to work in tin mining and trading thus bigger communities and more houses built, the main drive of architecture in Phuket. In contrast of traditional Thai architectures which used wood and bamboo to build their homes, the Chinese immigrants used clay. The house is surrounded by four walls, with voids for doors and windows, roofs are made of clay tiles, the structure is not tall as the structure base is not strong enough to withstand the height of tall walls. Nowadays, you can only see this type of houses in the area of Kathu, the origin of Phuket civilisation.
Sino-Portuguese Architecture
“Sino-Portuguese”
Portuguese were the one of the earliest ones to come in and settled around the port of Melaka, Malaysia. They have introduced arts, culture and also Western technology to the locals. They commissioned the Chinese immigrants to carry out the construction of houses thus became a mix of Chinese (Sino) and Portuguese style thus the derivation of the style called “Sino-Portuguese”.
Another theory has it that the Sino-Portuguese architecture is actually a mix between Chinese and European or “Sino-European” architecture. The style of architecture from Europe incorporating Roman architecture shown in the forms of the columns, decorations, ornaments and motifs. The builders in the Malacca straits during the time integrated the above qualities with other cultures along with Chinese and the local to construct many buildings present in Phuket today.
The Thalang Road Architecture (Shophouses)
The two-storied shophouses in Old Phuket Town generally have two purposes; commerce and residential. The building has a specific character with narrow front and long depth. The front of the shophouses consist of a connected arch walkway or “arcade” covering the length of the street known as “Ngor-Ka-Kee” from Chinese Hokkien.
The ground floor’s long depth arrangements comprised of five main sections;
First, the shop front with doors and windows including air void above the windows. The shop front resembles the face of a dragon with mouth (doors), two eyes (two windows) and air void above windows (eyebrows).
The second section is either a shop or guest welcome area.
The third section considered as going into the body of the dragon. Normally, there is an area in the middle of the house with void area with no roof and water well called “Chim-Jae”. This area is for ventilation, sunlight, collecting raindrops and washings.
The forth part, prior to the last part of the house is the dining area connected to the kitchen, the stomach of a dragon.
The last section is the toilet and considered the tail of a dragon.
The second floor where the bedrooms are is called “Lao-Teng” which means upstairs, at the front of the house protrudes the ground floor’s front and became a cover for the “arcade” walkway underneath.
The Mansion or Ang-Mor-Lao
In the past (about 100 years ago) the communication between Phuket and Bangkok, the capital of Thailand was done with great difficulty. Despite the construction of railways to Kantang, Trang by King Rama V, travelling to Bangkok still required up to three to four days or even a week in comparison to travelling to Penang which only took a day via steamboat, which explains why Phuket businessmen travelled more frequently to Penang than Bangkok. Similarly in case of education, wealthy families in Phuket preferred to send their kids to schools in Penang. When they return to Phuket they brought back with them the blueprints of the unique Sino-European architecture they were exposed to in Penang and commissioned builders to build their houses similar to the likes of Penang, we call these mansions “Ang-Mor-Lao”.